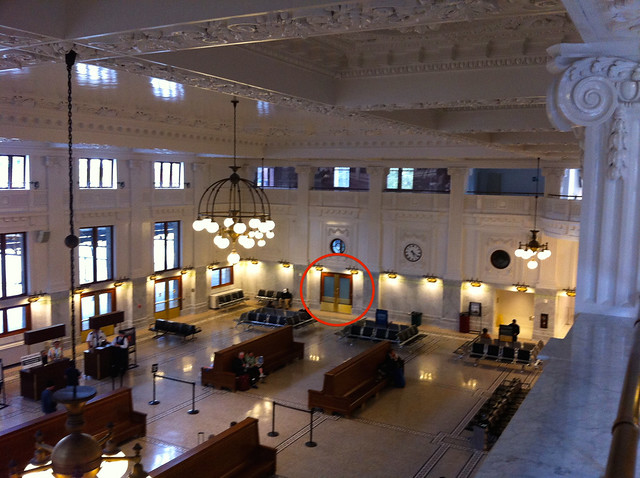For rent: Office space above Seattle’s historic train station
Request for Proposals (PDF)
For the first time, office space is being offered for rent in Seattle's King Street Station.
The city of Seattle is looking for someone to lease around 23,500 square feet of office space on the second and third floors of the historic King Street Station. In addition, a small amount of restaurant space is available on the first floor.
This is the first time since the 1906 station opened that office space in the building has been offered for lease, according to the city.
The space in the station, famous for its clock tower that's a shorter copy of the campanile on Piazza San Marco in Venice, is being offered in shell form. There are three smaller spaces on the second floor totaling around 6,500 square feet and a 16,800-square-foot space on floor three. The cafe space on the first floor measures 1,350 square feet.
Seattle, which bought the building from BNSF Railway six years ago for $10 and then spent approximately $50 million renovating the building, issued a "request for proposals" from would-be tenants. The city transportation department is soliciting market-rate proposals from groups that would rent individual suites or companies that would master lease the entire space and then rent it out and manage it. The space is in shell condition and is being leased as is. Improvements would be the responsibility of the tenants.
The city will give prospective tenants tours on May 29 and June 10. Proposals are due June 19.
Request for Proposals (PDF)
Last edited by a moderator:





