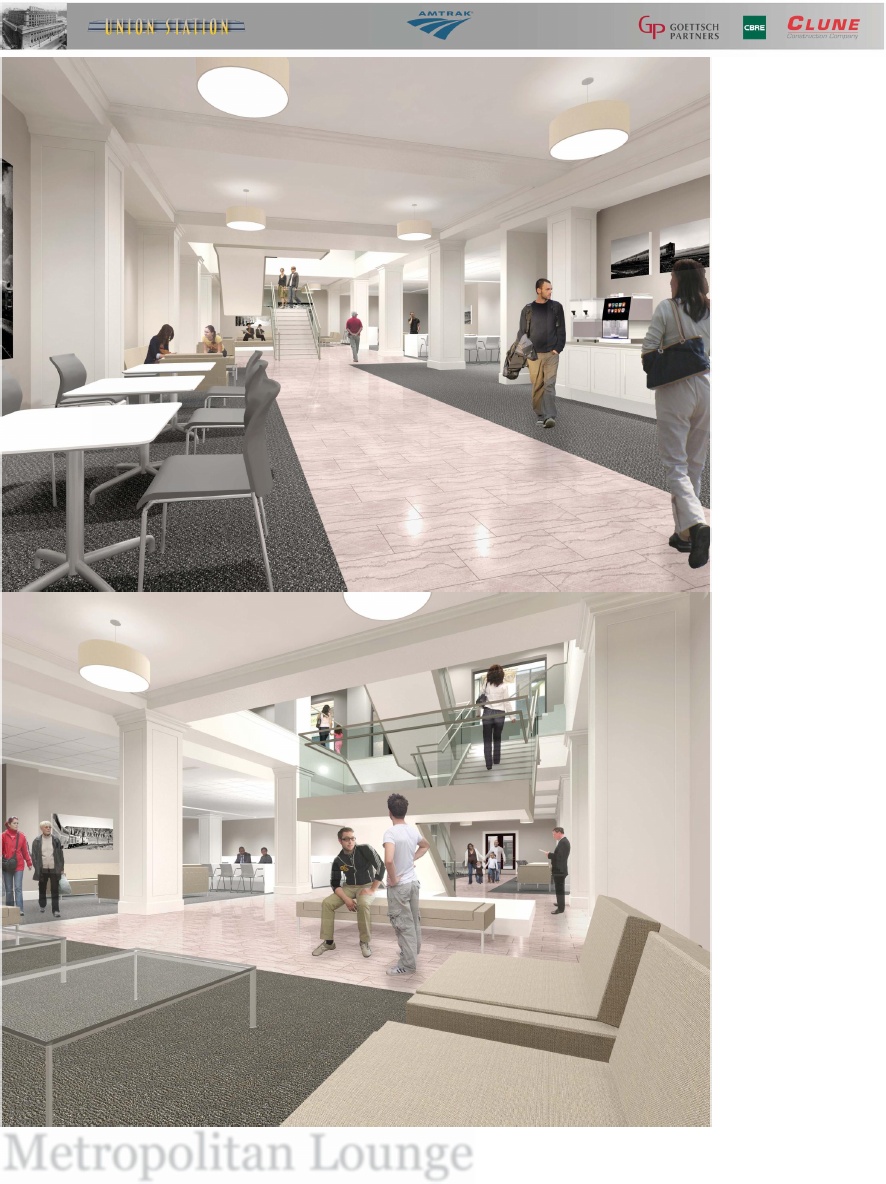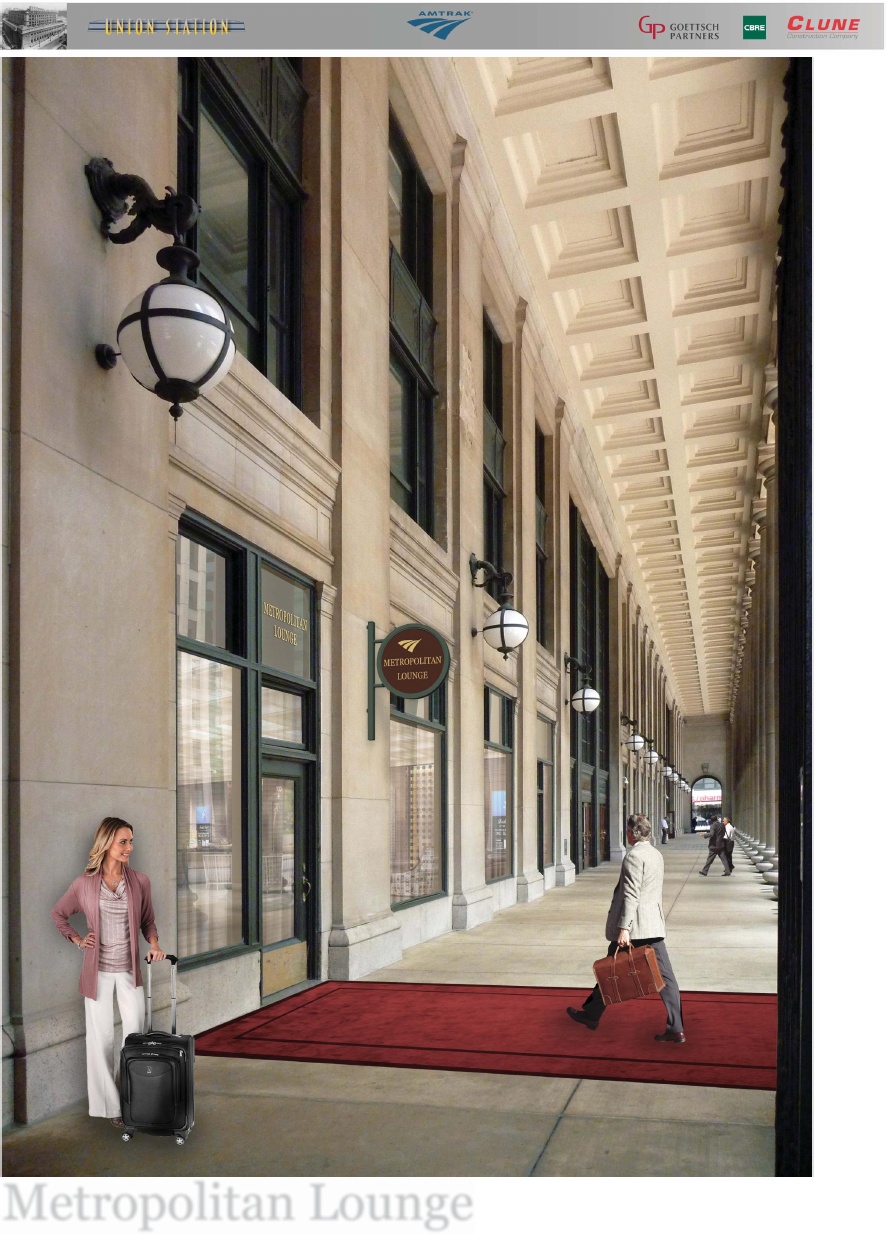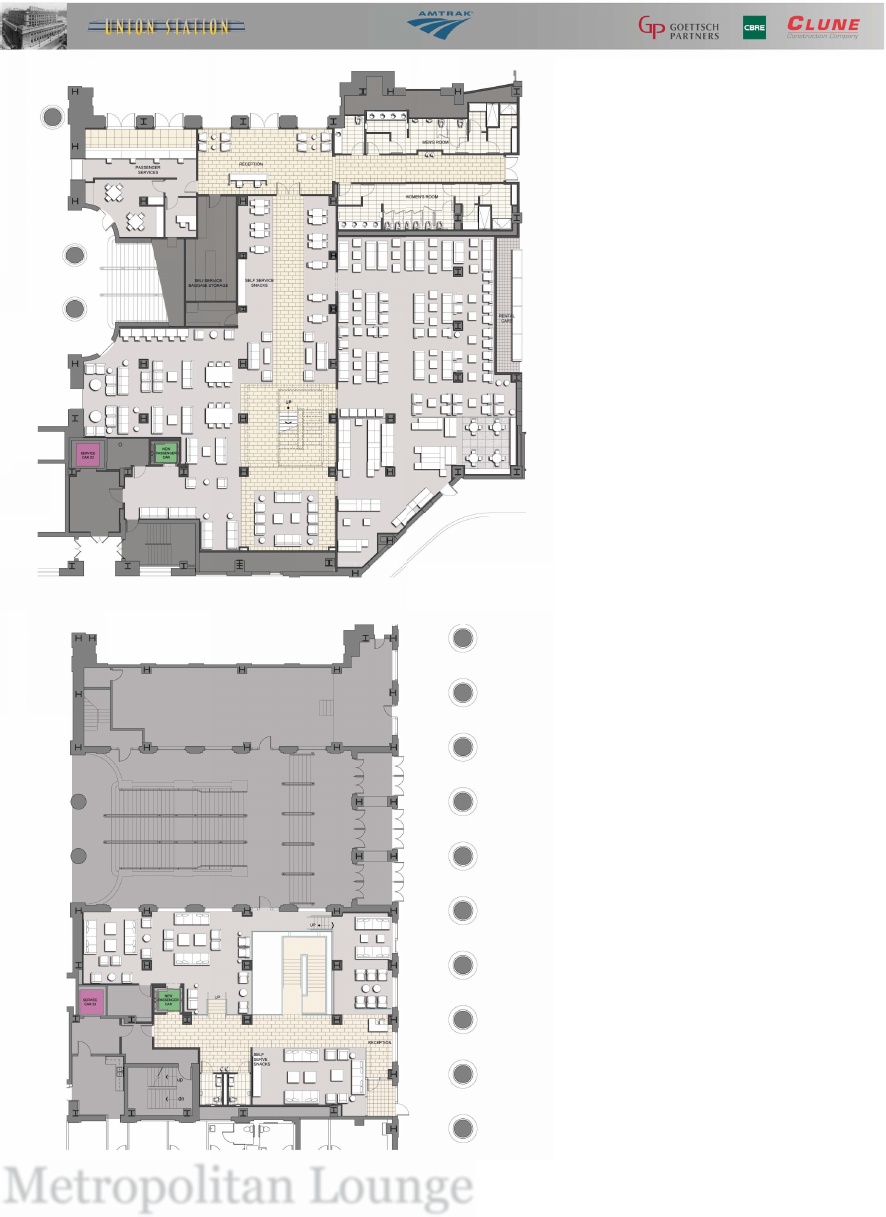Seaboard92
Engineer
Personally I prefer the German method. You look to see what track it is on and go. Then board your car or any car if on a regio or rail pass. We couldn't do that here but it's a nicer system.

This is how all trains are boarded worldwide, except at a short list of "crazyland" Amtrak stations.Personally I prefer the German method. You look to see what track it is on and go. Then board your car or any car if on a regio or rail pass. We couldn't do that here but it's a nicer system.
I wondered about this the other day as I observed the new kindergarten walk from the Great Hall. Is the cost of the new walk exceed by the money saved having less whip and chair personnel in the pen?What is so wrong with this process?
- Besides the two reasons you provided, the boarding of trains in the major stations uses a needlessly high number of station employees. It is not cost effective.



The HVAC overhaul is apparently already in progress. I'm not quite sure what the other two parts of this consist of.Part of it is probably the stairs renovation currently being done.1.Renovate Canal Street Lobby, NS/EW Concourse Expansion, HVAC Overhaul (S1)
I found a pic; this is basically making the Adams St. entrance ADA accessible and decent-looking.2.Renovate and Expand Adams Street (ADA) Entrance (S2)
I'm not clear on which corner of Jackson Blvd and Canal St. this is referring to; there are entrances planned on three corners.3.Renovate and Expand Jackson Boulevard Entrance (S3)
Not clear where this is going to go, but presumably this is an elevator from the street to the Great Hall?4.Install Canal Street Headhouse (ADA) Entrance Elevator (S4)
Presumably this is a different elevator from the street to the Great Hall?5.Add Vertical Access Along Canal Street (S5)
This is the Metra plan to eliminate a couple of the baggage platforms to widen the BNSF line platforms.6.Widen Platforms 6/8 and 10/12 and Add Direct Access (ADA) to Street Level (P1)
Clearly another one of the three Jackson St. / Canal St. entrances, for Metra7.Add Platform 2/4 Direct Access (ADA) to Jackson Street (P2)
Expansion of the north side entrances, for Metra again8.Add Platform 1/3 Direct Access (ADA) to Madison Street (P3)
Woo-hoo! In the near term, this means level boarding for the Lake Shore Limited and Cardinal.9.Convert High-Level Mail Platform to Passenger Platform (P4)
No specifics.10.Interlocking Improvements Within Terminal Area Limits (T1)
Not clear to me exactly where this would go. Is it basically a plan to have an entrance on the north side of Madison?11.Pedestrian Passageway and Street Access to Ogilvie (C1)
This has already been sketched out. The plan seems to be to place it under Canal Street, perhaps because Canal St. has to be reconstructed anyway, though I wonder how it gets fromthere to the Blue Line station (Tilden St. maybe?)12.Pedestrian Passageway to CTA Clinton Blue Line Station (C2)
Vague.13.Renovation and Modification of Existing Station Retail (R1)
Enter your email address to join: