NorthShore
Conductor
You win the thread!Did they go to the Soldier Field Academy of Design?

You win the thread!Did they go to the Soldier Field Academy of Design?
Agreed.Me personally I wish they could just leave a landmark alone. It's a landmark for a reason because it has some historical significance in its current form. I say leave it alone. If you want to develop a train station just throw another office tower over the train shed at Northwestern.
Holiday Inn? He is being generous."The seven-story addition and its 404 rental apartments would bring to the forlorn but grand train station all the grandeur of a Holiday Inn." -- Blair Kamin, Pulitzer Prize Winner.
I think that's the point.Holiday Inn? He is being generous."The seven-story addition and its 404 rental apartments would bring to the forlorn but grand train station all the grandeur of a Holiday Inn." -- Blair Kamin, Pulitzer Prize Winner.
"The seven-story addition and its 404 rental apartments would bring to the forlorn but grand train station all the grandeur of a Holiday Inn." -- Blair Kamin, Pulitzer Prize Winner.
"The seven-story addition and its 404 rental apartments would bring to the forlorn but grand train station all the grandeur of a Holiday Inn." -- Blair Kamin, Pulitzer Prize Winner.404
Style Not Found
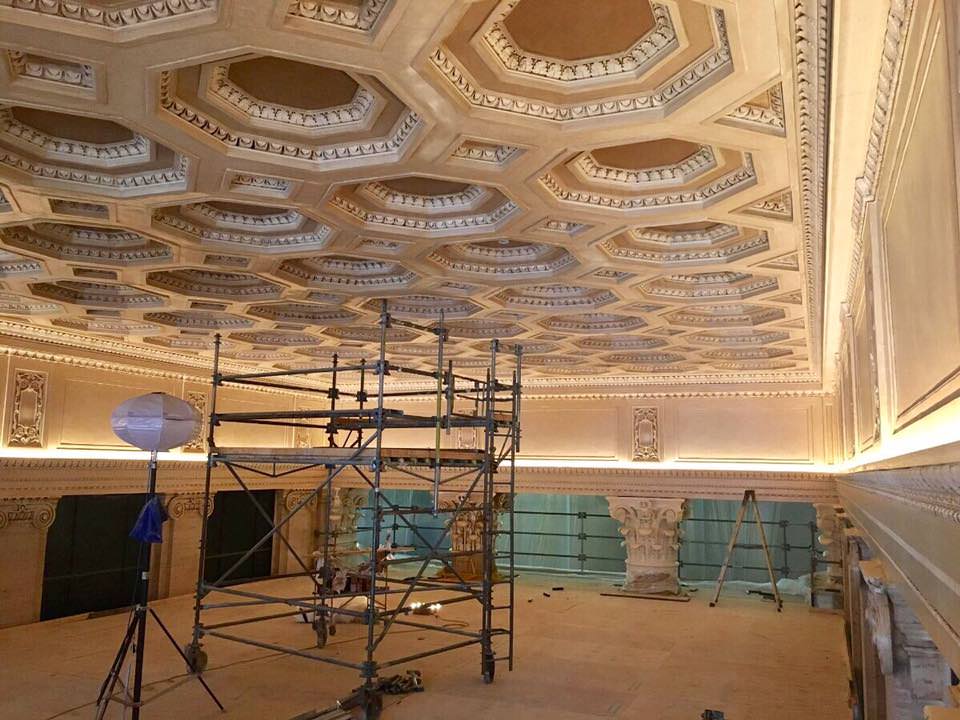
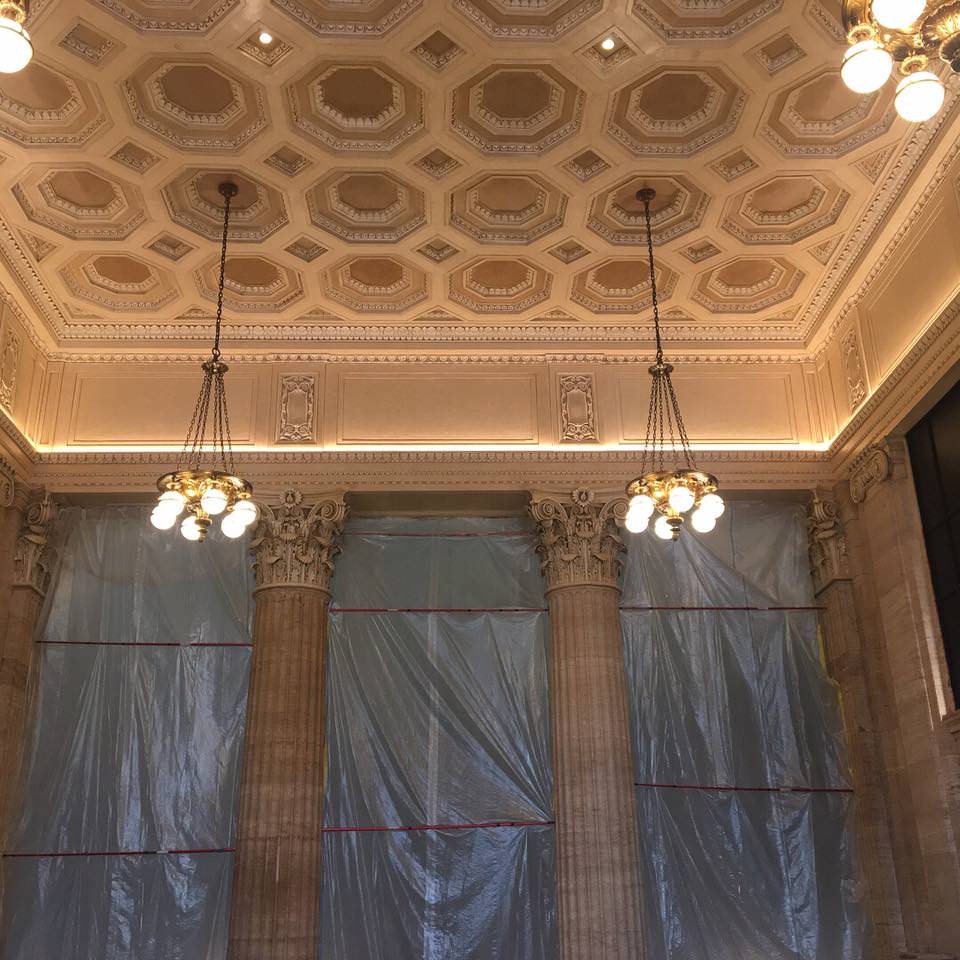
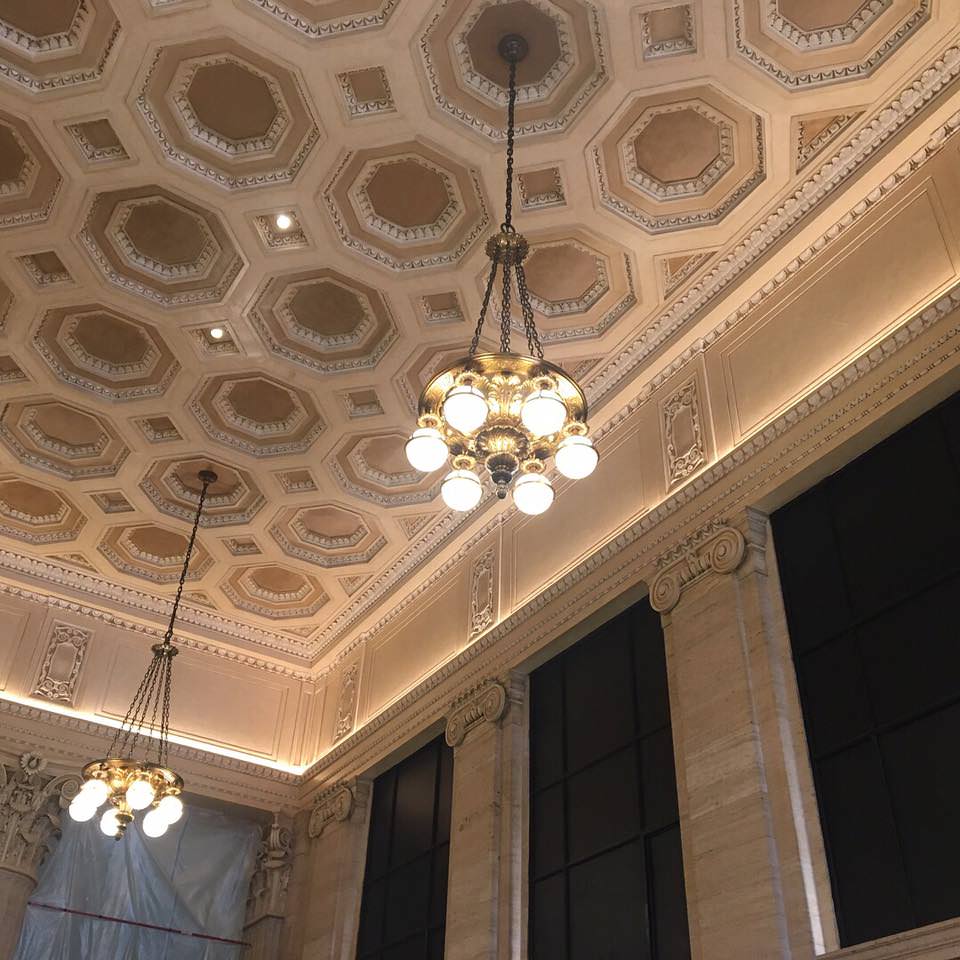
From this angle at least, I can't really see any significant difference.Just a small update. The Chicago Union Station Facebook page
https://www.facebook.com/ChicagoUnionStation/
posted a few photos of the restoration work in the Great Hall, specifically of the ceiling.
From February-

And from late June-


These photos appear to be of the ceiling over one of the Canal St. staircases.
Here is a shot of the staircase ceiling before restoration, largely a warm monotone, whereas the ceiling has now been restored to the color scheme that was original to the station when it first opened.From this angle at least, I can't really see any significant difference.
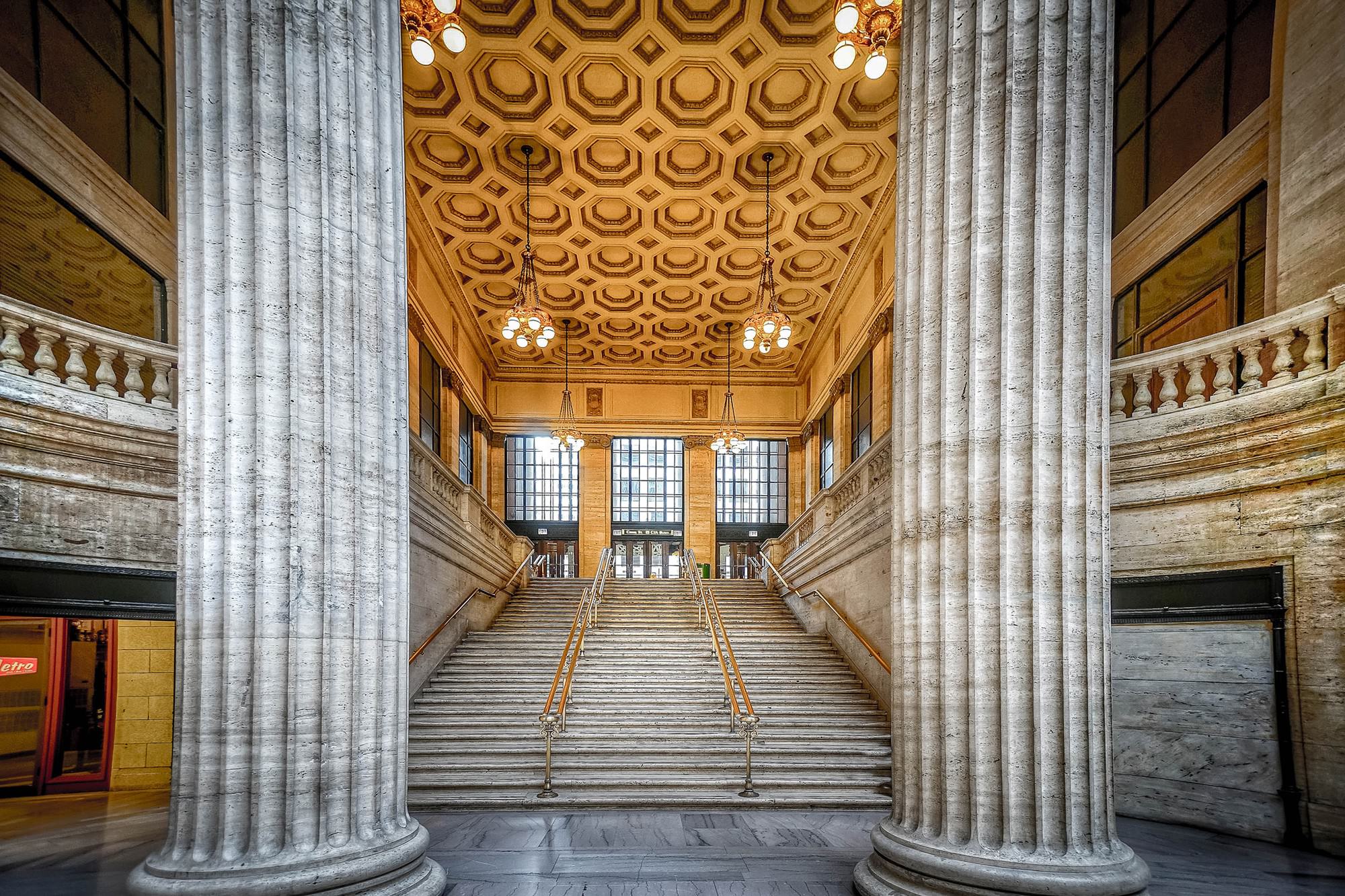
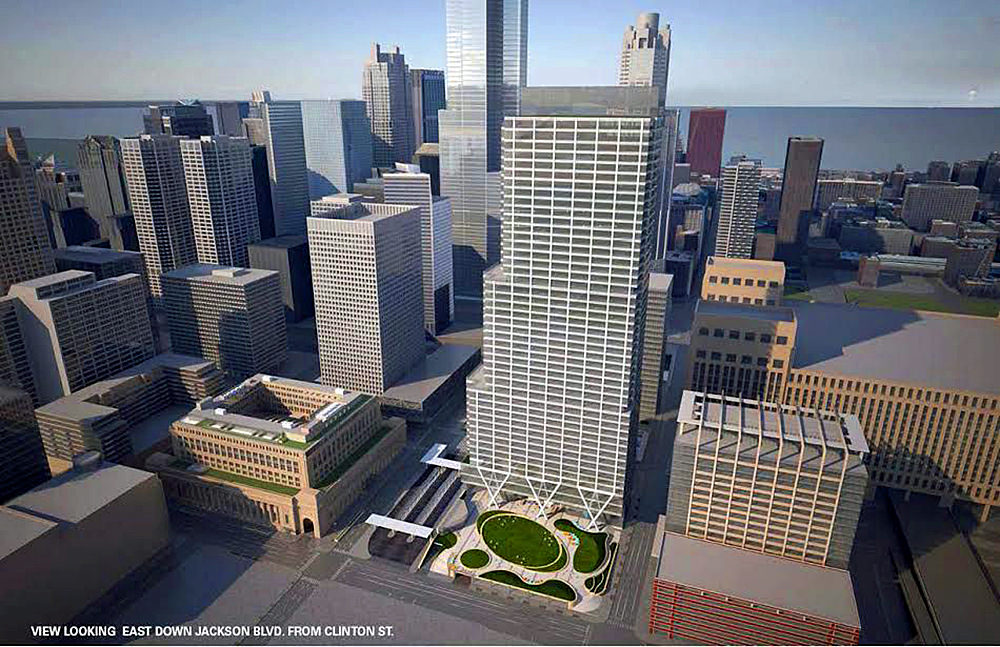
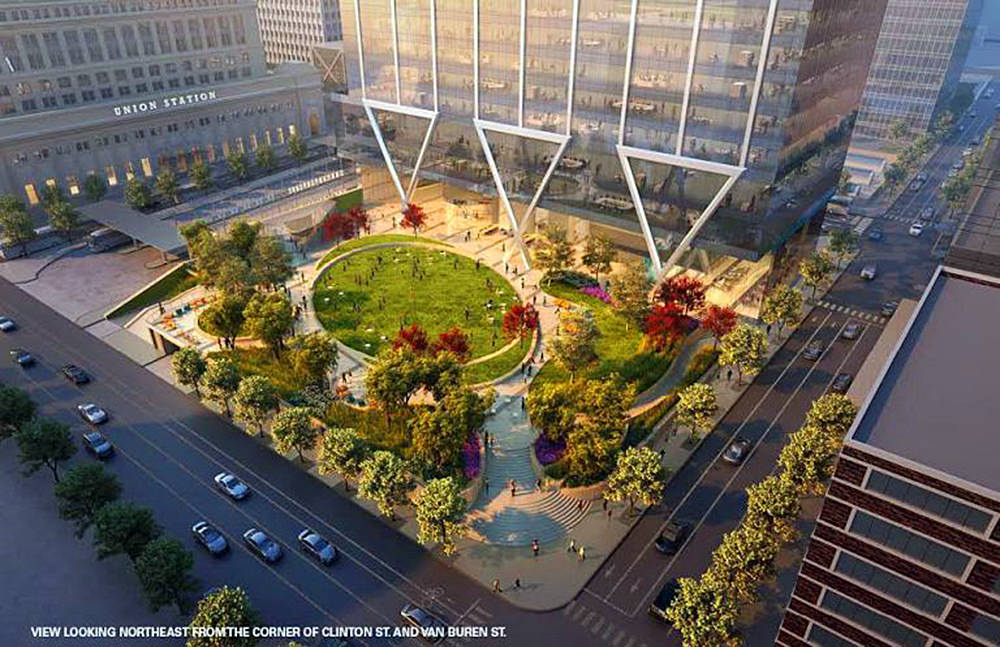
-snip-Howls from people across the city unhappy with plans to construct a massive glass tower on top of Union Station — including Emanuel — led to an abrupt change of plans, which was reported Thursday in Crain’s Chicago Business, which stated the revised proposal would not include a residential component, but would include 400 hotel rooms.
Alderman Reilly will conduct another community meeting for the project, in which the details of the redesign will be presented. The meeting will take place on Tuesday, September 11, 2018, 6PM-8PM, in the Burlington Room at Union Station.Word is hizzoner worked quietly behind the scenes with Ald. Brendan Reilly (42nd) and Riverside Investment & Development to preserve Union Station and build a new office tower and plaza across the street from the historic train station.
Sneed has also learned an anchor tenant has been already lined up for the building, which will bring several thousand jobs to the city, according to mayoral spokesman Adam Collins.
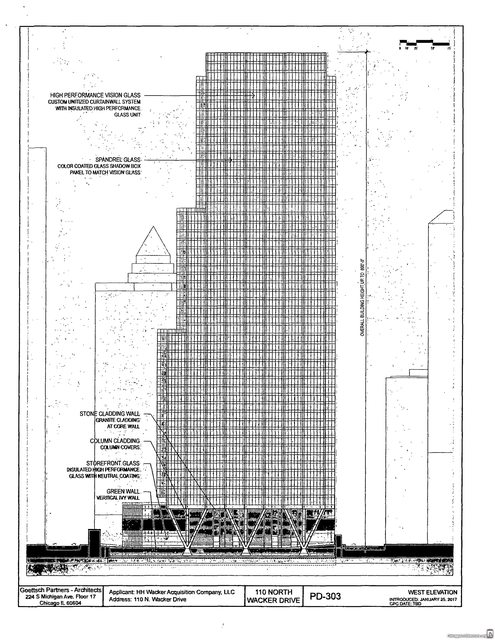
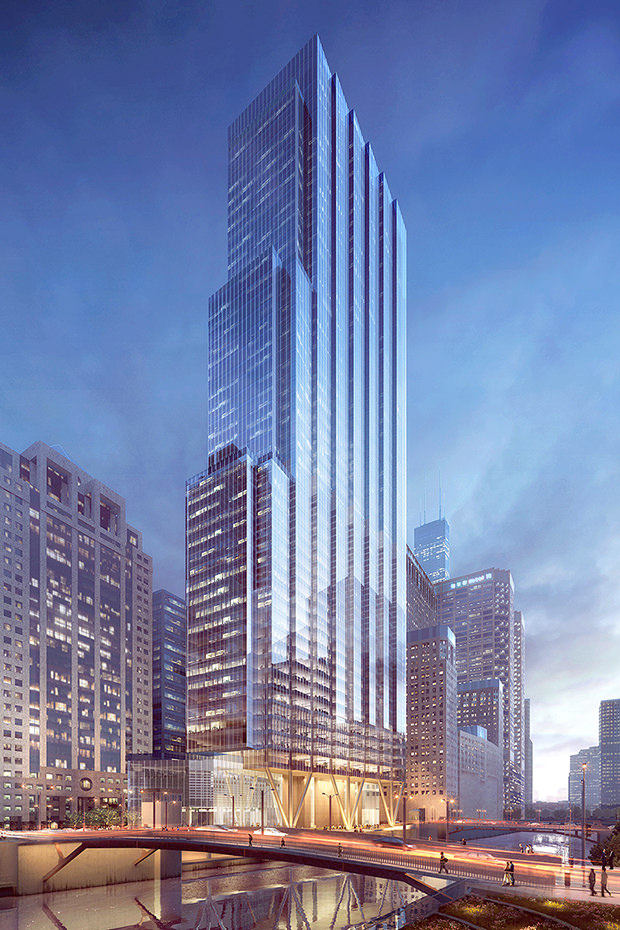
Welcome back, Sarah!Oh, wow. I can really see the difference. It looks gorgeous.
Enter your email address to join: